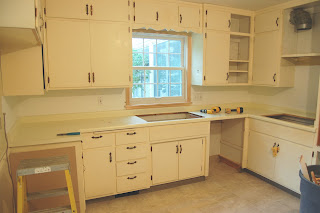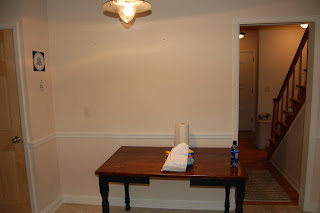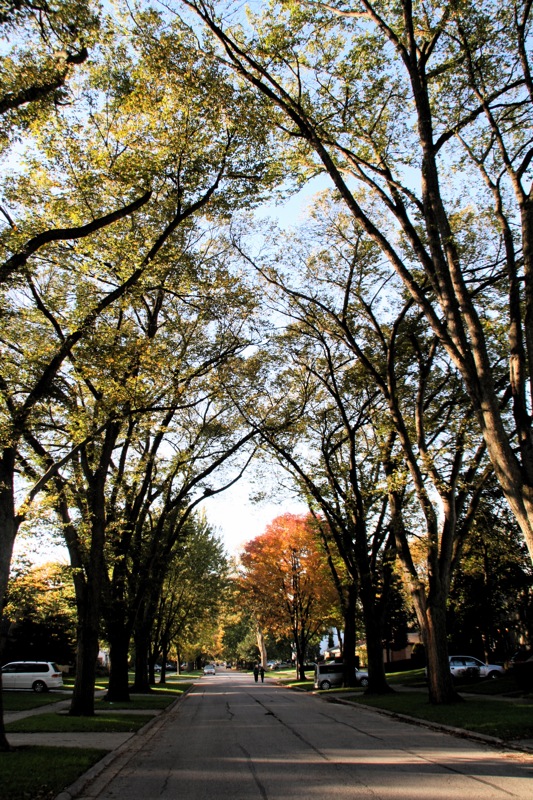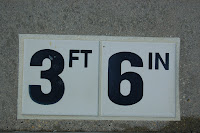But then we started thinking, if we were to spend additional money what would we spend it on? Probably the better question is where do we stop spending more money?
Our kitchen is very small...roughly 12'x12'. With the remodel, we won't have any place to put a little table even...meaning we use our dining room full time. So we're very concerned about how things seem to flow in the kitchen, visually as well as work-wise.
One thing that really bothers us is our Kitchen Aid refrigerator. Bought in 2003, it is a huge 33" by 33". OK, not so huge, but the wall of cabinets (see bottom of diagram below in the somewhat outdated remodel plan) comes out 24" from the wall, but to accommodate the refrigerator in the middle cabinet, the cabinet legs have to jut out like 6" further. Ick. So on the way home from work Paul stopped at an appliance store and they had a cabinet-depth (24") Kitchen Aid on sale for a very good price. So we took the plunge and bought it. That will allow us to have the cabinets on that wall all be a uniform depth of 24". Anyone want to buy our old refrigerator? (It won't make it down the stairs to the basement, so we can't keep it!)
You can see the bulge below...
...the new refrigerator will get rid of it...
...was it worth the money?
...the new refrigerator will get rid of it...
...was it worth the money?

Here is our current refrigerator...
...its major fault is that it is not cabinet depth...
...its major fault is that it is not cabinet depth...

This is what our new refrigerator will look like...
...we would have preferred to get a cabinet-depth with the freezer on the bottom...
...but we got a really, really good deal...
...we would have preferred to get a cabinet-depth with the freezer on the bottom...
...but we got a really, really good deal...





















































