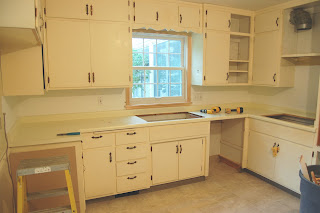A big mystery was solved. For years Paul railed about a leak he thought he could hear in the walls. Michele never heard it. But Paul was certain that it was there. He agonized with fears of toxic mold growing in the ceiling of the kitchen (underneath the bathrooms above). So we had the contractor open up the ceiling to check the plumbing. It was in perfect condition. The dripping Paul heard was expansion of the pipes when hot water first passed through them. The plumber will anchor the pipes better to cut down on the noise.
The biggest change will be opening up a portion of the wall between the kitchen and dining room. See the before and after photo below...
The kitchen sans the stainless appliances...
...which are currently stored in our living room...
...which are currently stored in our living room...

The remains of our cabinets...
...headed for the landfill or whatever...
...notice the stainless sink that Paul's father installed for us at the bottom...

Our kitchen sans the cabinets...
...see the two copper pipes coming up beneath the window?
The pipes there before were replaced after the contractor broke one...
...we wonder if we will have to pay for the emergency plumber visit...
...see the two copper pipes coming up beneath the window?
The pipes there before were replaced after the contractor broke one...
...we wonder if we will have to pay for the emergency plumber visit...

A key reason to do the full remodel...
...was so Paul could get peace of mind...
...to know there were no leaks or mold in the ceiling...
...as the bank robber said in "Dirty Harry"...
"I gots to know"
...was so Paul could get peace of mind...
...to know there were no leaks or mold in the ceiling...
...as the bank robber said in "Dirty Harry"...
"I gots to know"

The general contractor put up some poles to hold a tarp...
...this is before they cut the opening on the wall...
...between the dining room and kitchen...
...Paul put a garbage bag over the chandelier...
...note how the chairs are arranged...
...this is before they cut the opening on the wall...
...between the dining room and kitchen...
...Paul put a garbage bag over the chandelier...
...note how the chairs are arranged...

Here's the key remodel change...
...note the wall, the sliding pocket door...
...and the pantry closet on the right...
...note the wall, the sliding pocket door...
...and the pantry closet on the right...

There it is...
...the opening is wider...
...and the pantry is gone...
...the opening is wider...
...and the pantry is gone...
